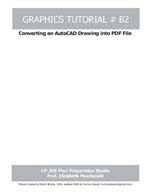 Short Description: Adobe PDF writer / Acrobat distiller are required to be able to convert a drawing from AutoCAD to a PDF. Creating a PDF is similar to printing from AutoCAD, the only difference is to selection of the Adobe PDF writer or Acrobat distiller as the printer.
Short Description: Adobe PDF writer / Acrobat distiller are required to be able to convert a drawing from AutoCAD to a PDF. Creating a PDF is similar to printing from AutoCAD, the only difference is to selection of the Adobe PDF writer or Acrobat distiller as the printer.Content Inside:
In this tutorial we will learn to create a PDF File from an AutoCAD drawing. There are four possible methods to bring an AutoCAD drawing into an Adobe Illustrator file.
Method 1. To directly place an AutoCAD drawing in the Illustrator file.
Method 2. Converting an AutoCAD drawing into a PDF format and placing the PDF in the Illustrator file.
Method 3. Copy and paste (only to be used if 1 and 2 are not successful)
Method 4. Save as an EPS
Converting an AutoCAD Drawing into PDF File
Content of Page: 11 Pages
Source: www-dcrp.ced.berkeley.edu

No comments:
Post a Comment